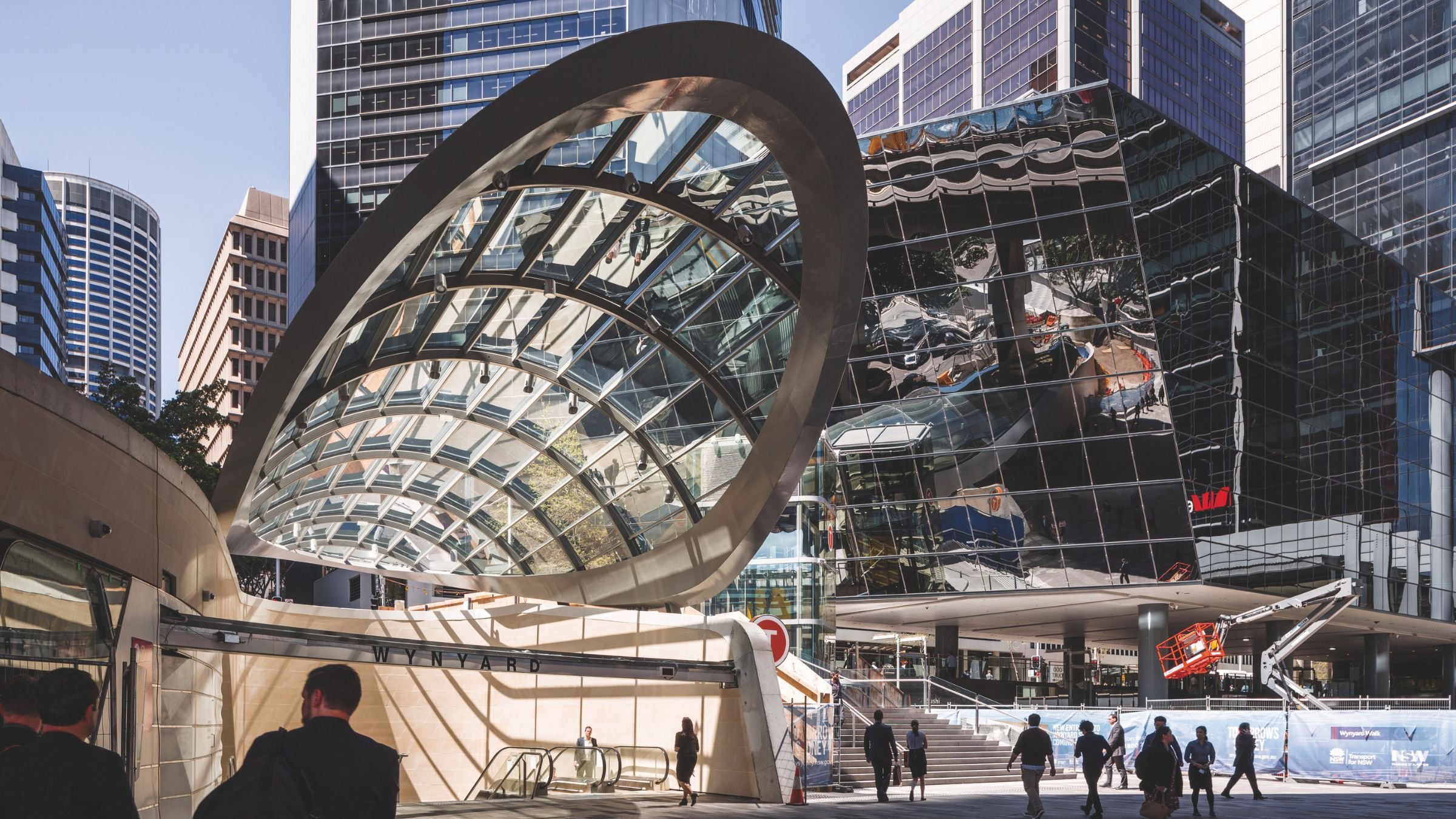A beautifully built 'ultimate pedestrian link' in Sydney city
CPB Contractors worked with Transport for New South Wales (TfNSW) to build a vital pedestrian link from Wynyard Station in Sydney’s CBD and the western CBD to the multi-billion dollar waterfront development at Barangaroo.
Wynyard Walk includes a pedestrian tunnel and bridge, with a design that seamlessly integrates with the area’s existing roads and footpaths.
Workers and visitors to Sydney can now travel from Wynyard transport hub to the Barangaroo waterfront in around six minutes, avoiding steep inclines and eliminating road crossings.
The project has increased the entry and exit capacity of Wynyard Station to meet current and future demands for the CBD’s western corridor and waterfront. This includes catering for the Barangaroo development, which accommodates around 23,000 office workers and 33,000 visitors per day.
Project works included:
- Railway House to Transport House works: A new tunnel with underpinning works to the Railway House structural basement support. Re-configuring the existing Kent Street tunnel to provide pedestrian tunnel access, 3.5m high and 9m wide, from the Wynyard Station concourse through to the new Clarence Street entrance building.
- Clarence Street building: Following the demolition of the existing buildings, a new multi-storey building (above and below ground) to form the western entrance to Wynyard Station (from Clarence Street) with direct access to the station concourse.
- Tunnel: A new 3.5m high and 9m wide (internal dimensions) pedestrian tunnel, approximately 110m long, providing a grade-separated link from the Clarence Street entrance building under Clarence, Margaret and Kent streets to the Napoleon Plaza.
- Napoleon Plaza: A paved, public pedestrian plaza at the Napoleon Street node (bounded by Sussex Street, Westpac Plaza, Kent Street and Napoleon Street), to connect the Wynyard Walk tunnel and bridge component.
- Pedestrian bridge: A pedestrian bridge over Sussex Street providing a grade-separated connection between the Napoleon Plaza and Shelley Street, and a 6m wide pedestrian deck and 5.5m vertical clearance to Sussex Street.

